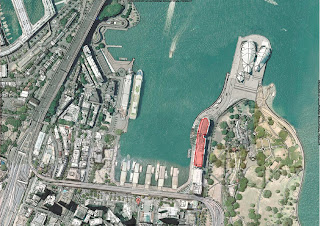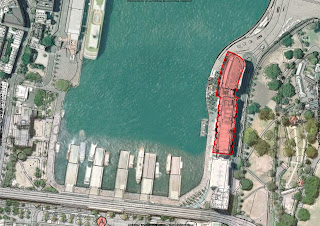This will be my last post for the blog and my last assignment for this semester! I am finally finished! Yay!
This semester has been a hectic one, consider that I am doing my final year project (gosh it's a pain in the ass!) simultaneously with this course. However, I really did this course because it is my life long interest to find out how things are made. The learning process is painful and difficult, but at the same time fulfilling and fruitful. I think I am starting to love GH for its endless possibility (especially for me, as I am a fan of curves!) and doubtlessly I will be using the knowledge throughout my design career!
Anyway, hope that everyone enjoyed the course as much as I did! Have a great holiday! =)
Samuel

















































